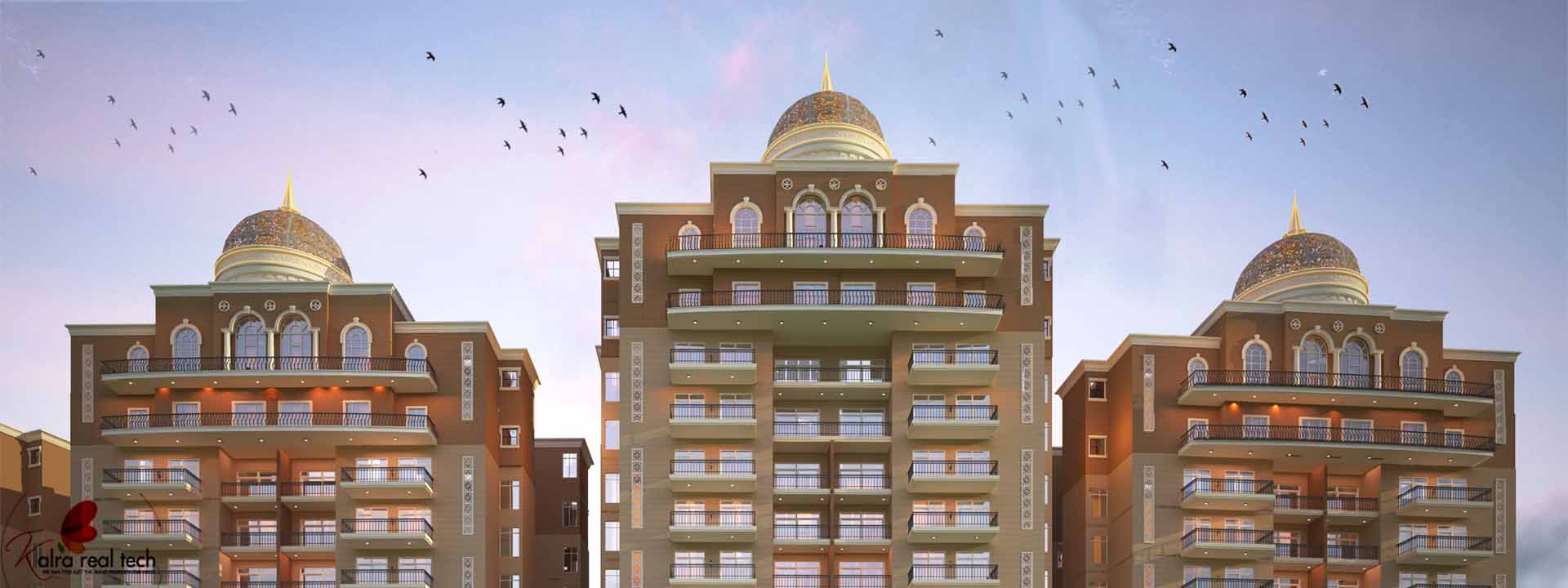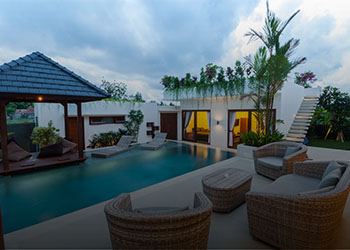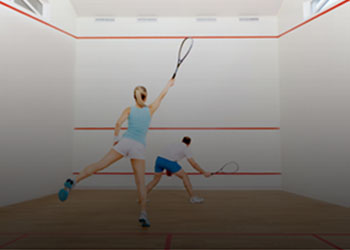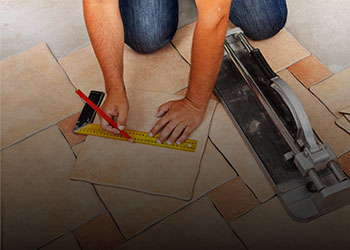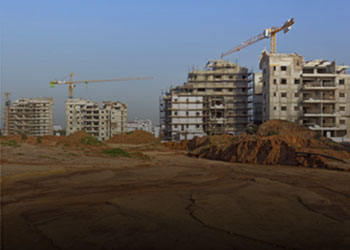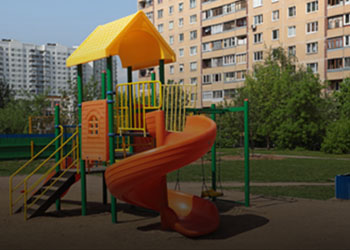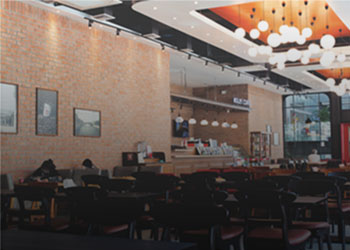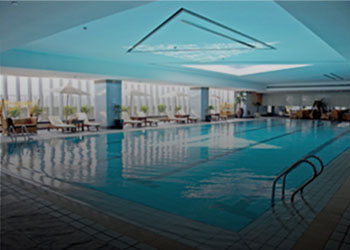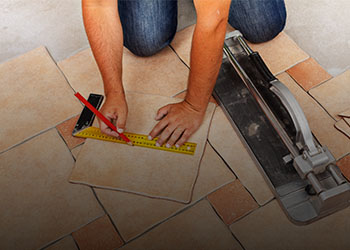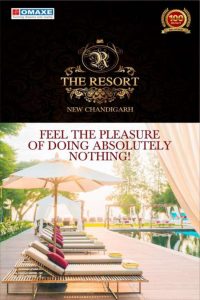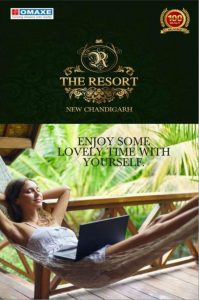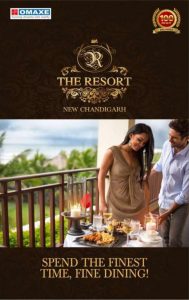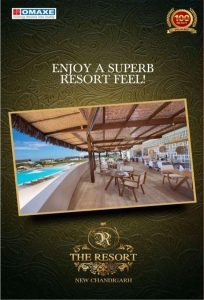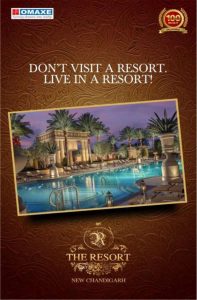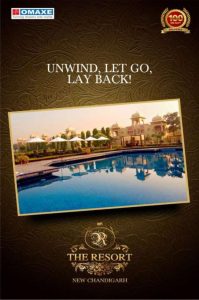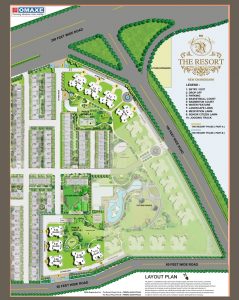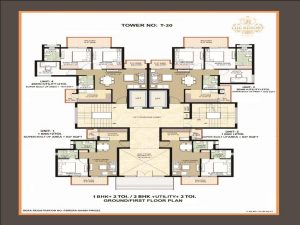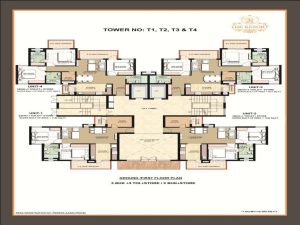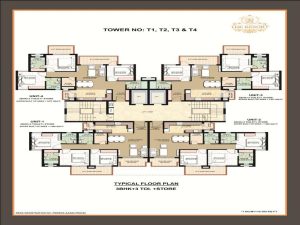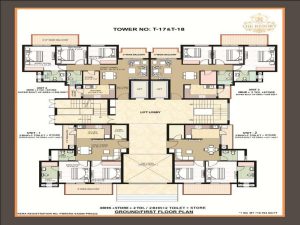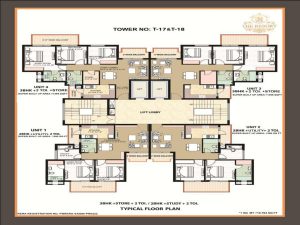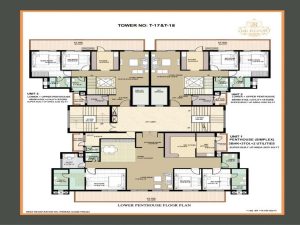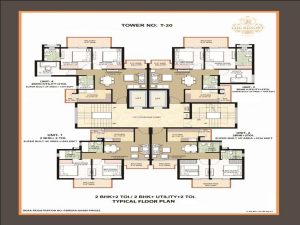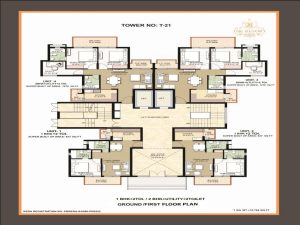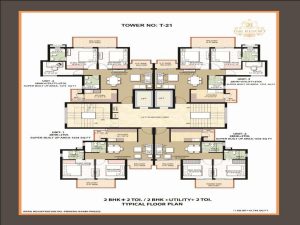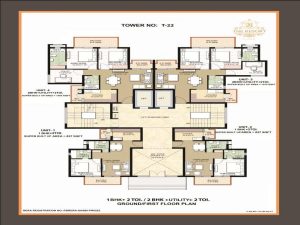OVERVIEW
The Resort, the new Group housing offering of Omaxe aims at providing class living at very attractive and affordable rates. It offers multiple options of 2 BHK, 2 BHK + Utility, 3BHK and Pent houses ranging from 1034 sq ft. to 1486 sq. ft. with the price starting at approx. Rs 35.05 lac along with huge open and green areas with beautiful landscape. The Resort, which is likely to revitalise the entire housing sector, particularly affordable housing, not just in Chandigarh, but in the entire region offer class amenities including large swimming pool with Jacuzzis, Gymnasium, Restaurant, Cafeteria, Conference Room and sports facilities with dedicated areas for Kids and elderly.
Balcony
Flooring: Anti skid Tiles
Wall Finishes: Plaster & Water Proofing External Paint
Ceiling: Plaster & Water Proofing External Paint
Handrail: MS Railing
KEY FEATURES
GALLERY
VIDEOS
FLOOR PLAN
Tower No - T1, T2, T3, T4
Tower No - T17 & T18
Tower No - T20
Tower No - T21
Tower No - T22
GET IN TOUCH
Please fill in the following details. We will get back to you shortly.

